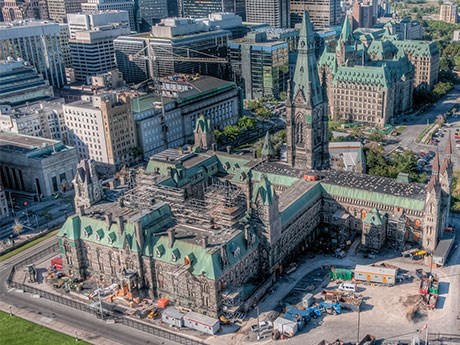Complicated excavation designed to protect heritage building
Laurentian University Professor Emeritus Dougal McCreath is one of three distinguished rock mechanics engineers selected to review plans for a major excavation underneath the historic Parliament Buildings in Ottawa, Canada’s capital.
The multi-billion project began several years ago with the renovation of the Library of Parliament and is currently focused on the West Block, which dates back to 1865. The heritage building, designed in the Gothic Revival style, was vacated in January 2011 in preparation for its complete rehabilitation.
The work includes an excavation of the building’s central courtyard to a depth of 15 metres (50 feet) to accommodate a temporary glass-roofed chamber for the country’s House of Commons, which will be necessary when the restoration project moves to the Centre Block, where parliamentarians currently hold forth.
There are also plans to excavate under the West Block’s North Wing, which will be especially challenging given the building’s age and heritage value, noted McCreath.
“All of the walls are masonry rubble-filled walls – limestone blocks filled in the middle - so it’s a very complicated excavation.”
Challenge
The challenge McCreath and his fellow members of the review panel are charged with is to ensure that the excavations limit any movement of the rock and avoid any damage to the building.
A PhD in fracture mechanics of brittle composite systems from Imperial College in the United Kingdom, McCreath is well qualified for the job. He is joined on the panel by internationally renowned engineers Evert Hoek and Michael Petrescu- Comnene.
The precise method of excavation is still to be finalized pending carefully monitored demonstrations by the contractor selected for the job, but “it will likely involve the installation of closely-spaced vertically grouted steel dowels right behind the lip of the excavation” to stitch the rock together, said McCreath.
Very closely spaced perimeter holes will be drilled along the line of excavation, following which hydraulic splitters will be used to fracture the rock between the holes. Small rock breakers will then be used to break it up.
“The objective will be to get the rock to a size at which you can take it out with small equipment that will go down in lifts of no more than a metre and a half,” said McCreath.
After each “lift,” rock bolts will be installed horizontally around the excavated area “so that nothing is free to move.”
Multiple point borehole extensometers will also be installed to measure relative movement of the rock between anchor points.
Instrumentation will measure movement and vibration while the excavation is in progress, but it will also be important to determine in advance what the numbers mean, at what point there is cause for concern and what the chain of command is when the numbers indicate potential risk to the building.
“The review board is not doing the engineering,” noted McCreath. “It’s really just to give everybody a chance to sit back and take a 5,000-foot view of the project through the lens of a lot of international experience.”
It’s also important that the contractors understand the geology of Parliament Hill, so extensive diagonal core drilling and ground penetrating radar have been used to pick up any structures, in addition to trenches and pipes that are no longer in use.
The excavated area under the West Block will create more space for committee rooms and offices, while the lower basement levels will accommodate mechanical and electrical services.
The work includes the rehabilitation of the masonry and exterior walls, the repointing of the mortar joints, the replacement of the windows and copper roof, the removal of hazardous material and a complete renovation of the building’s interior.
Much of the work is already completed and in progress. However, the “serious” excavation is only scheduled to start in the spring of 2014. The target date for the completion of the entire West Block renovation project is 2017, following which the Centre Block will be vacated in preparation for renovations there.
Laurentian
Going underground could also make sense for Laurentian University’s Bharti School of Engineering, currently housed in the cramped Fraser Building, according to McCreath.
“The School of Engineering at Laurentian has grown tremendously and will hit 500 students before too long, which will result in a need for additional classrooms and lab space. I would like to see us do that underground beneath the Fraser parking lot.
“Underground space has a lot of advantages,” said McCreath. “Climate control becomes relatively easy because you don’t have the huge temperature fluctuations that you have on surface. You have essentially unlimited load bearing capacity on the floors for heavy equipment, you have walls that are fireproof and there’s no external maintenance of the building.
“Using the third dimension is not a new thought. It just strikes me that if anybody should be able to mine underground space efficiently, it should be us.”
The upfront capital costs would be higher, he acknowledged, but once the lifecycle costs of heating, cooling and maintenance are taken into consideration, an underground structure for an engineering school would be very competitive, in addition to being a practical demonstration of the city’s mining heritage and expertise.


